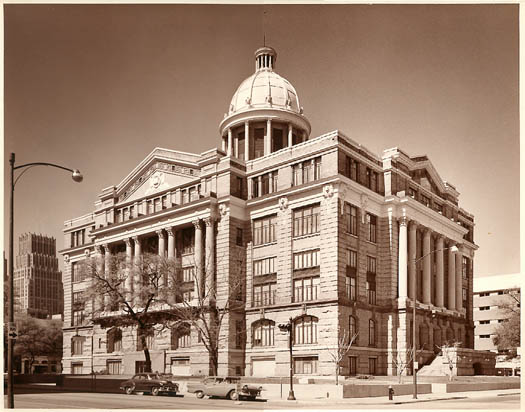| Title |
Harris County Courthouse |
| County |
Harris |
| City |
Houston |
| Address |
301 Fannin St, Houston, TX 77002 |
| Zip |
77002 |
| Current Use |
Active Courthouse |
| Owner |
County |
| Service Dates |
1910-present |
| Constructed |
1910 |
| Architect |
Lang, Witchell, & Barglebaugh |
| Contractor |
American Construction Co. |
| Style |
Classical Revival with Beaux Arts influences |
| Square Feet |
0 |
| RTHL Note |
SM |
| RTHL |
Yes |
| SAL Note |
1991 |
| SAL |
Yes |
| NR District |
|
| NR Note |
1981 |
| NR |
Yes |
| HD Eligible |
No |
| Description |
Constructed of buff brick, limestone and granite in the Classical Revival style with Beaux Arts elements. The building features a central dome, an ornamental entablature and four double-height entry porticos supported by Corinthian columns and pediments decorated with ornamental brickwork. |
| Modifications |
In 1953 extensive interior remodeling. Renovated by Finger & Rustay in 1956 and designated Civil Courts Building. In 1990, the third-floor stair landing enclosed. Rededicated on August 23, 2011, after restoration the public parts of the interior to its 1910 condition. Marble walls and plaster ornamentation were ripped out and covered up, the rotunda was sealed off and the glass skylight at the bottom of the dome was removed. On the exterior, the dome’s lantern cap went missing and the massive staircases on the east and west sides that led up to a second story entrance were removed and the entrances were moved to the first floor. To restore the interior, historic preservationists had to rely on remnants found from the original building, historic photographs, of which there were few, recollections of county residents who worked or visited the courthouse before the remodeling and examples of the original architects other work for reference. The 1910 courthouse closed in 2006 and the actual construction phase began in February of 2009. |
| Deed Covenant Expiration |
|
| Federal Grant Project |
|
| Federal Grant Year |
|
| State Grant Project |
|
| State Grant Amount |
0 |
| State Grant Year |
|
| Historic Structure Report Date |
|
| Historic Structure Report Author |
|
| Master Plan Date |
|
| Master Plan Author |
|
| Historic American Buildings Survey |
|
| County Population (1995) |
|
| Easement |
Easement |
| Easement Executed |
8/9/2005 |
| Easement Expiration |
perpetuity |
| Master Plan |
Yes |
| Architect Firm |
Lang, Witchell & Barglebaugh (Otto H. Lang & Frank O. Witchell of Dallas) |
| Bibliography |
The People's Architecture ; Houston Then and Now, by William Dylan Powell, Thunder Bay Press, San Diego, California, 2003. |
| Construction Docs |
plans (THCPP MP, 1/2 size copy of plans in THC flat files), plans (conjectural) The People's Architecture pg. 210 (1983 ABT), Plans - Alterations (1953, THC flat files) |
| Interior Images |
Courtroom 1934 Houston Bar Association Archives, Auditing Depatment Office 1924 THCPP MP, Auditor's Office 1935 THCPP MP |




