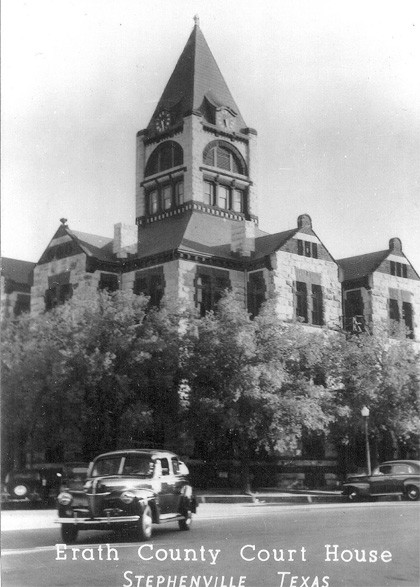| Title |
Erath County Courthouse |
| County |
Erath |
| City |
Stephenville |
| Address |
100 W. Washington Street, Stephenville TX 76401 |
| Zip |
|
| Current Use |
Active Courthouse |
| Owner |
County |
| Service Dates |
1892-present |
| Constructed |
1892 |
| Architect |
J. Riely Gordon |
| Contractor |
S.A. Tomlinson |
| Style |
Romanesque Revival |
| Square Feet |
|
| RTHL Note |
1963 |
| RTHL |
Yes |
| SAL Note |
1981 |
| SAL |
Yes |
| NR District |
|
| NR Note |
1977 |
| NR |
Yes |
| HD Eligible |
No |
| Description |
Constructed of rusticated limestone and red sandstone in the Romanesque Revival style. The buildnig features rounded sanstone arches, tall limestone chimneys, a clay tile square hip roof with a square central clocktower and pyramidal roof. |
| Modifications |
Restored in 1988. |
| Deed Covenant Expiration |
1987 |
| Federal Grant Project |
|
| Federal Grant Year |
|
| State Grant Project |
Masterplan |
| State Grant Amount |
2492 |
| State Grant Year |
1982 |
| Historic Structure Report Date |
1989 |
| Historic Structure Report Author |
Robert Scott, Chair Courthouse Restoration Comm. |
| Master Plan Date |
1982 |
| Master Plan Author |
Phillips Swager Associates, Dallas |
| Historic American Buildings Survey |
TX-3435 |
| County Population (1995) |
|
| Easement |
Easement |
| Easement Executed |
8/30/2000 |
| Easement Expiration |
perpetuity |
| Master Plan |
Yes |
| Architect Firm |
|
| Bibliography |
The People's Architecture |
| Construction Docs |
commissioner's court minutes (THCPP MP - copy), newspaper description (THCPP MP - copy), 1949/1988 remodel plans (THCPP MP - copy), WPA records plan 1934 ABT (UT Center for American History) |
| Interior Images |
|




